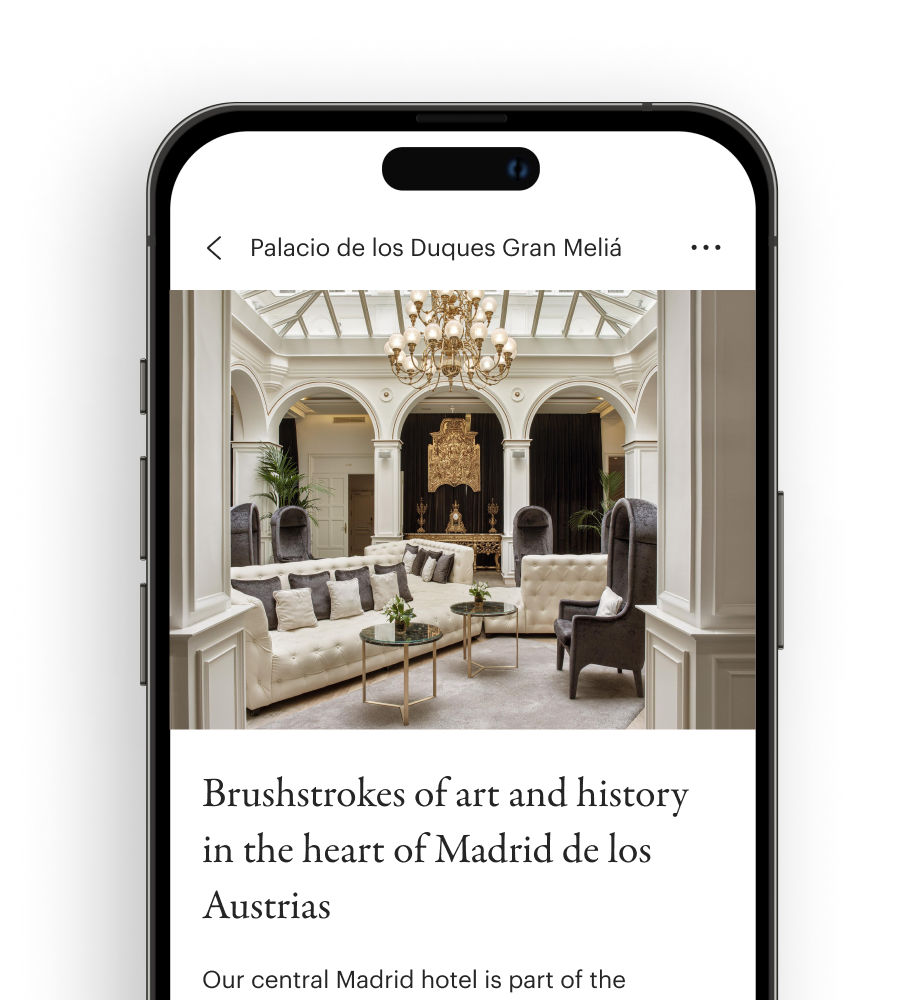An idyllic location in paradise
Choose our outdoor spaces to make your event even more special. Whether it’s on the beach, next to the pool or inside the hotel, we will help you every step of the way and also adapt our modern and totally versatile facilities to your specific needs. Your most important day will be our most important day. Trust in us when you say "I do."
Event experts
1 / 2
Our spaces
ft²
,regionOfInterest=(1476.5,922.5))
Gran Ballroom
920 Maximum number of people9751 ft²99.74 x 97.77
More information
Layouts
- Cocktail 920
- Banquet570
- Theatre750
- Classroomn/a
- U-shape60
- Boardroomn/a
- Cabaretn/a
,regionOfInterest=(1476.5,922.5))
Breakout I
240 Maximum number of people2079 ft²45.28 x 45.93
More information
Layouts
- Cocktail 240
- Banquet180
- Theatre200
- Classroomn/a
- U-shape28
- Boardroomn/a
- Cabaretn/a
,regionOfInterest=(1476.5,922.5))
Breakout II
260 Maximum number of people2109 ft²45.93 x 45.93
More information
Layouts
- Cocktail 260
- Banquet190
- Theatre220
- Classroomn/a
- U-shape28
- Boardroomn/a
- Cabaretn/a
,regionOfInterest=(1476.5,922.5))
Breakout III
200 Maximum number of people2102 ft²41.34 x 50.86
More information
Layouts
- Cocktail 200
- Banquet150
- Theatre165
- Classroomn/a
- U-shape28
- Boardroomn/a
- Cabaretn/a
,regionOfInterest=(1476.5,922.5))
Breakout IV
220 Maximum number of people1559 ft²41.34 x 37.73
More information
Layouts
- Cocktail 220
- Banquet170
- Theatre185
- Classroomn/a
- U-shape22
- Boardroomn/a
- Cabaretn/a
,regionOfInterest=(1476.5,922.5))
Ballroom II
265 Maximum number of people2724 ft²56.11 x 48.56
More information
Layouts
- Cocktail 265
- Banquet200
- Theatre220
- Classroomn/a
- U-shape28
- Boardroomn/a
- Cabaretn/a
,regionOfInterest=(1181.0,738.0))
Meeting Room 1-A
140 Maximum number of people1404 ft²47.57 x 29.53
More information
Layouts
- Cocktail 140
- Banquet105
- Theatre115
- Classroomn/a
- U-shape20
- Boardroomn/a
- Cabaretn/a
,regionOfInterest=(1476.5,922.5))
Meeting Room 2-B
105 Maximum number of people1032 ft²38.39 x 26.9
More information
Layouts
- Cocktail 105
- Banquet80
- Theatre85
- Classroomn/a
- U-shape16
- Boardroomn/a
- Cabaretn/a
,regionOfInterest=(1476.5,922.5))
Meeting Room 3-C
115 Maximum number of people1143 ft²38.72 x 29.53
More information
Layouts
- Cocktail 115
- Banquet90
- Theatre95
- Classroomn/a
- U-shape16
- Boardroomn/a
- Cabaretn/a
,regionOfInterest=(1181.0,738.0))
Business Center 1&2
8 Maximum number of people833 ft²39.7 x 21
More information
Layouts
- Cocktail n/a
- Banquetn/a
- Theatren/a
- Classroomn/a
- U-shape8
- Boardroomn/a
- Cabaretn/a
Discover our brands
- luxury
- premium
- essential
,regionOfInterest=(1181.0,738.0))
,regionOfInterest=(1476.5,922.5))
,regionOfInterest=(1476.5,922.5))
,regionOfInterest=(5399.6219706,2423.4640953))
,regionOfInterest=(1598.2745811,1052.70669))
,regionOfInterest=(3330.5,2220.5))
,regionOfInterest=(1996.0,1121.0))
,regionOfInterest=(2732.0,4096.0))
,regionOfInterest=(1243.0,2165.557456))
,regionOfInterest=(4344.0,2896.0))
,regionOfInterest=(3680.0,2456.0))
,regionOfInterest=(1771.5,1179.0))
,regionOfInterest=(450.0,500.0))